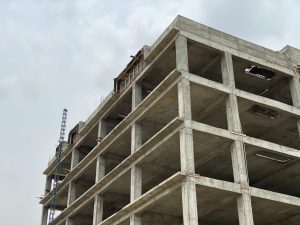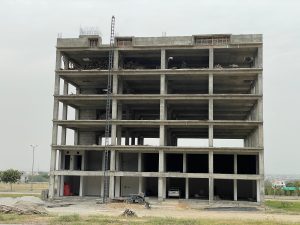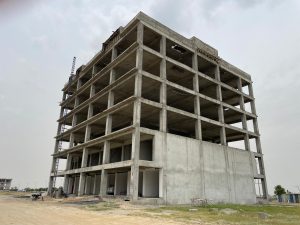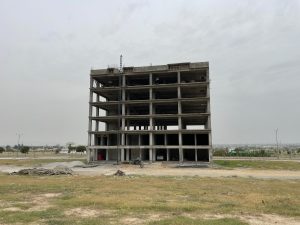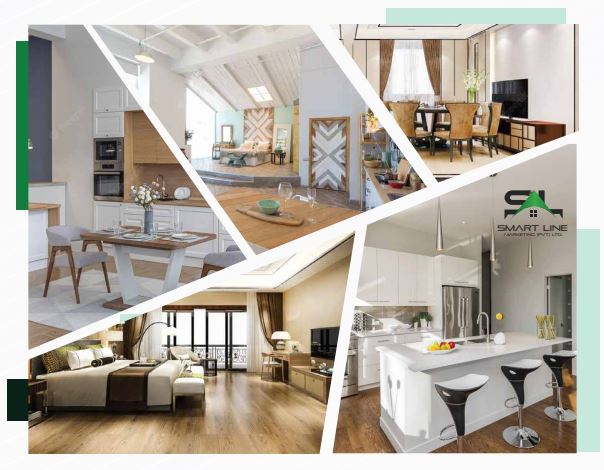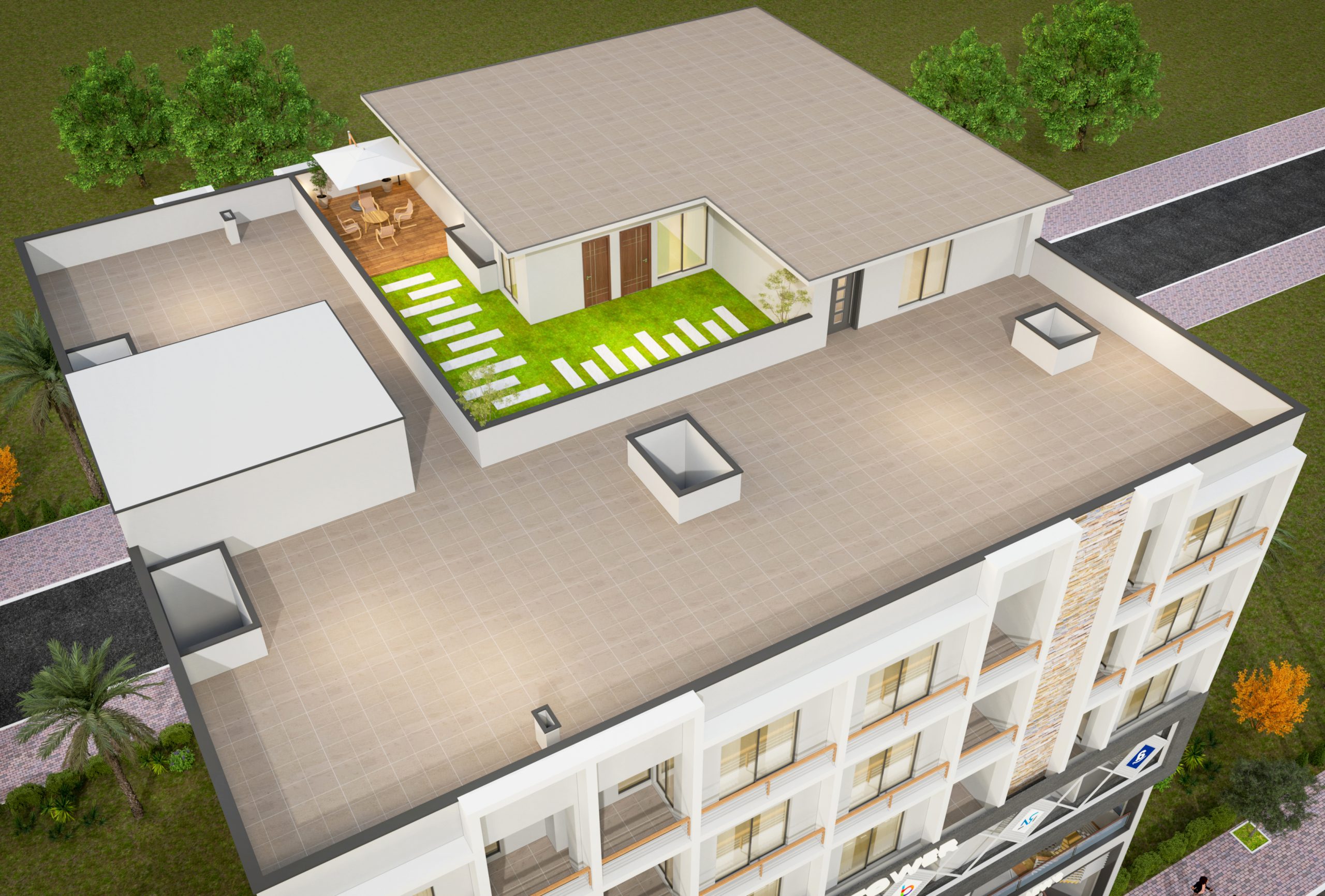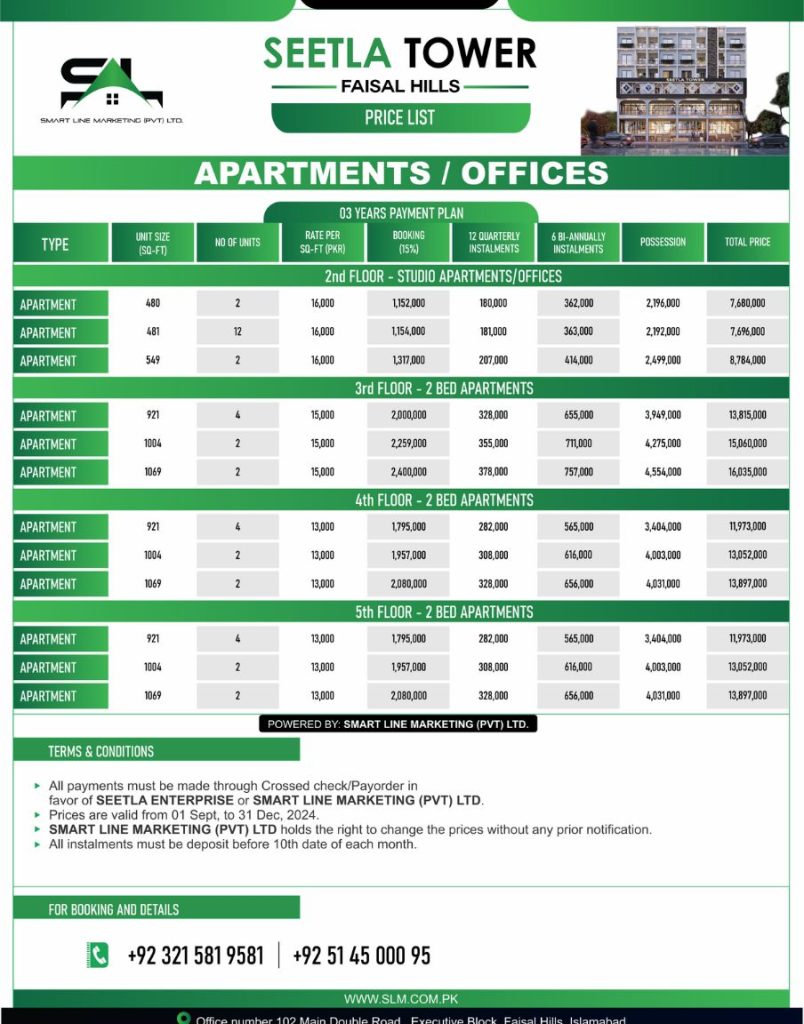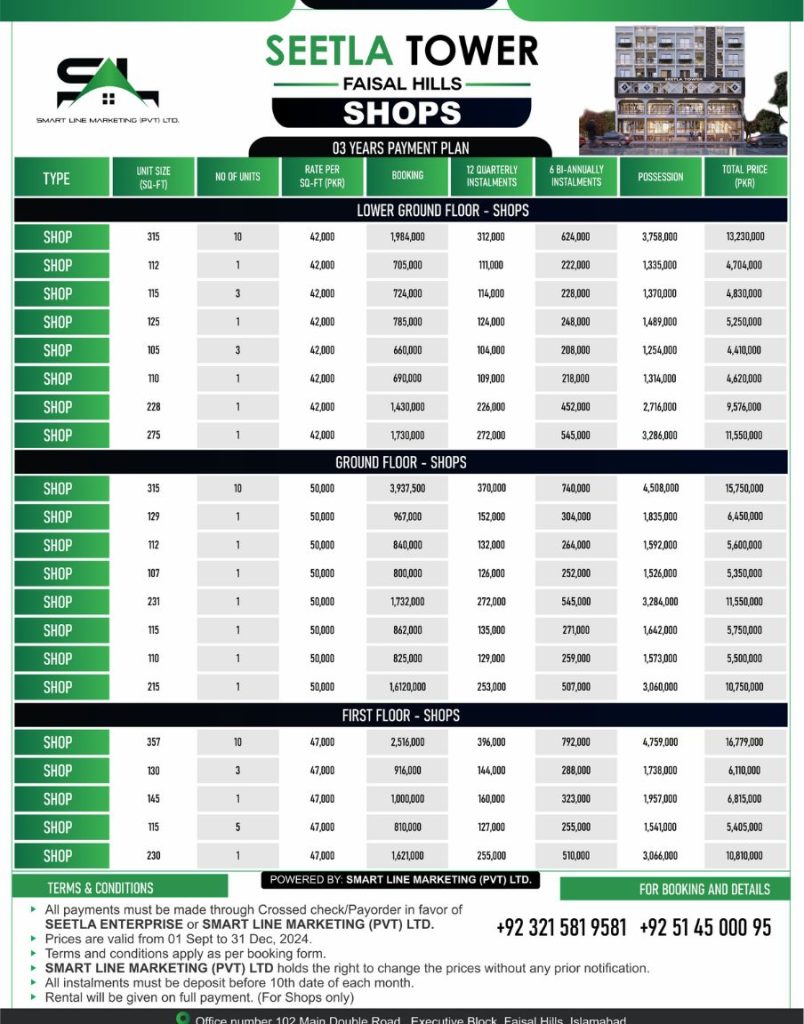SEETLA TOWER
Seetla Tower, located in Faisal Hills, offers a unique opportunity for property owners within the Islamabad region. The project allows individuals to merge their existing property files from any Islamabad housing project into Seetla Tower. This merging option provides investors and homeowners a chance to own commercial shops, studio apartments, or two-bedroom apartments in this NOC-approved and strategically designed building. The structure includes commercial spaces and residential units that feature modern amenities and design, with select apartments offering views of a park, enhancing the living experience.
Merge any of your property file of Islamabad region housing project in Seetla Tower, Faisal Hills
Faisal Hill’s New Prime Project SEETLA TOWER
A once-in-a-lifetime investment opportunity that offers High returns & increases the value.
SEETLA TOWER- Faisal Town is an architectural marvel that results from the infrastructure design combined with elegant building techniques. (F-18). This ultra-modern standard Tower is situated against the captivating Margalla Hills, providing a picturesque setting and distinctive city vistas similar to Park View City Islamabad. Residents of Faisal Hills (F-18) can take advantage of a full living experience that includes the most up-to-date facilitation methodologies, contemporary amenities, a luxurious lifestyle, and stunning views. Ample water supply is provided by rainwater collection, recirculation, and the building of overhead and underground reservoirs in Faisal Hills (F-18)
- NOC Approved
- Up to 1 lac Rental income
- Booking Starts from 10% only.
- 2.5 Years Payment Plan
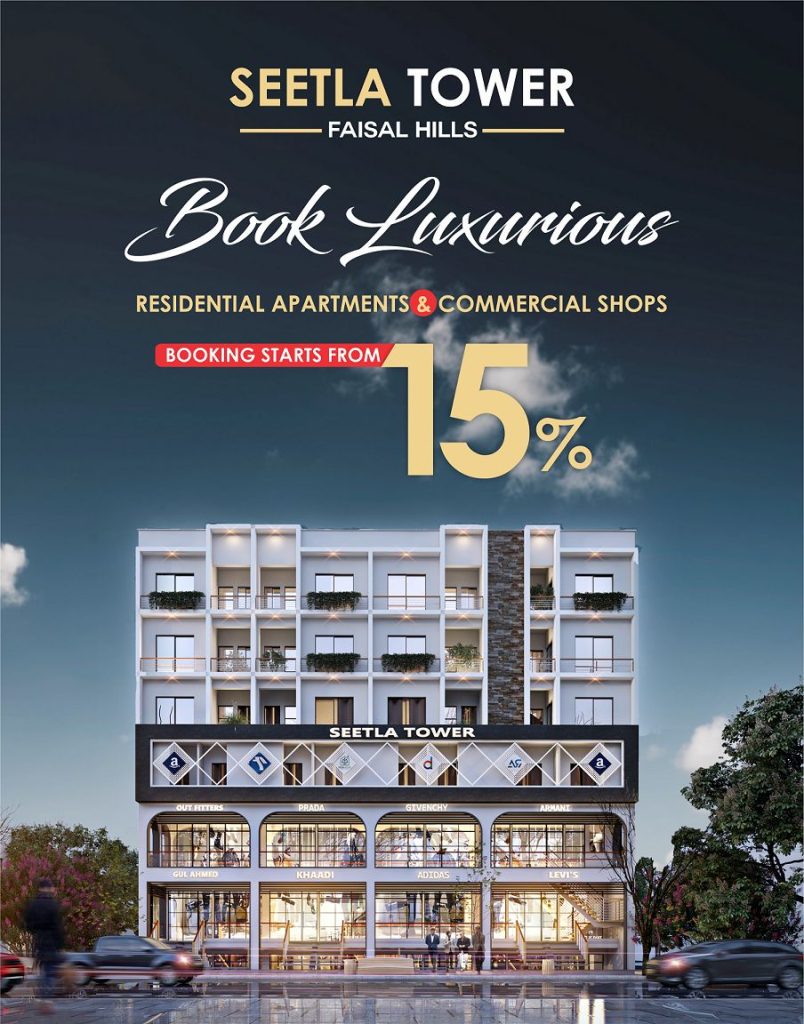
Our Recent PROJECT
SEETLA TOWER
Seetla-Tower-Plan
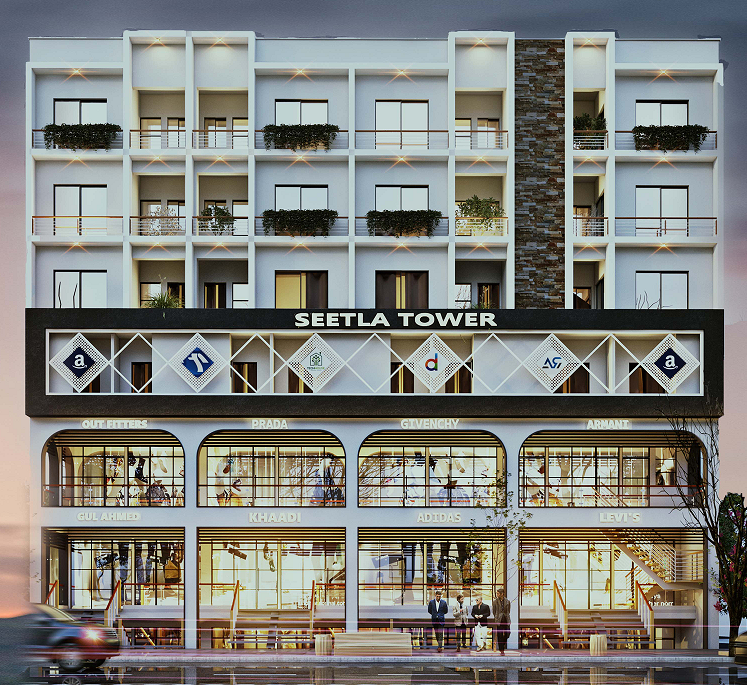
Ground Floor Shops

Ground Floor - Shops
- 107 Sq.ft - 1 Shops
- 110 Sq.ft - 1 Shops
- 112 Sq.ft - 1 Shops
- 115 Sq.ft - 1 Shops
- 129 Sq.ft - 1 Shops
- 215 Sq.ft - 1 Shops
- 231 Sq.ft - 1 Shops
- 315 Sq.ft - 10 Shops
Lower Ground Floor
- 105 Sq.ft - 3 Shops
- 110 Sq.ft - 1 Shops
- 112 Sq.ft - 1 Shops
- 115 Sq.ft - 3 Shops
- 125 Sq.ft - 1 Shops
- 128 Sq.ft - 1 Shops
- 175 Sq.ft - 1 Shops
- 315 Sq.ft - 10 Shops
First Floor Shops
- 115 Sq.ft -5 Shop
- 130 Sq.ft - 3 Shops
- 145 Sq.ft -1 Shops
- 130 Sq.ft -1 Shops
- 357 Sq.ft -10 Shops
Third - Fifth Floor Apartments
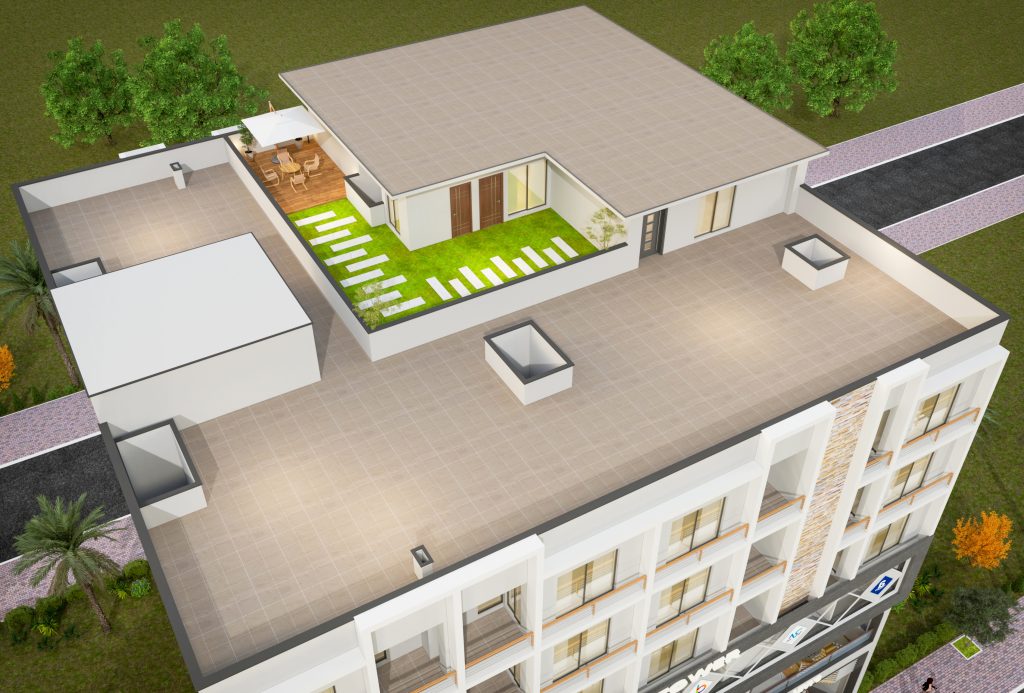
Third to Fifth Floor:
- A1: 921 Sq. ft
- A2: 1004 Sq. ft
- A3: 1069 Sq. ft
Penthouse
- 2550 Sq. ft
Second Floor Offices
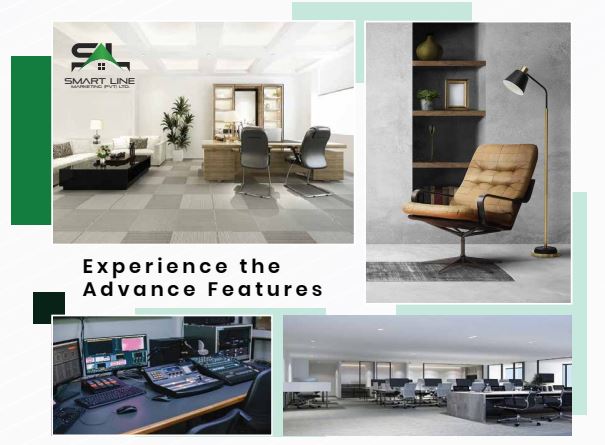
Total 16 Apartments
- 480 Sq.ft - 2
- 481 Sq.ft - 12
- 549 Sq.ft - 2
FLOOR MAPPING
Shops (Lower Floor)
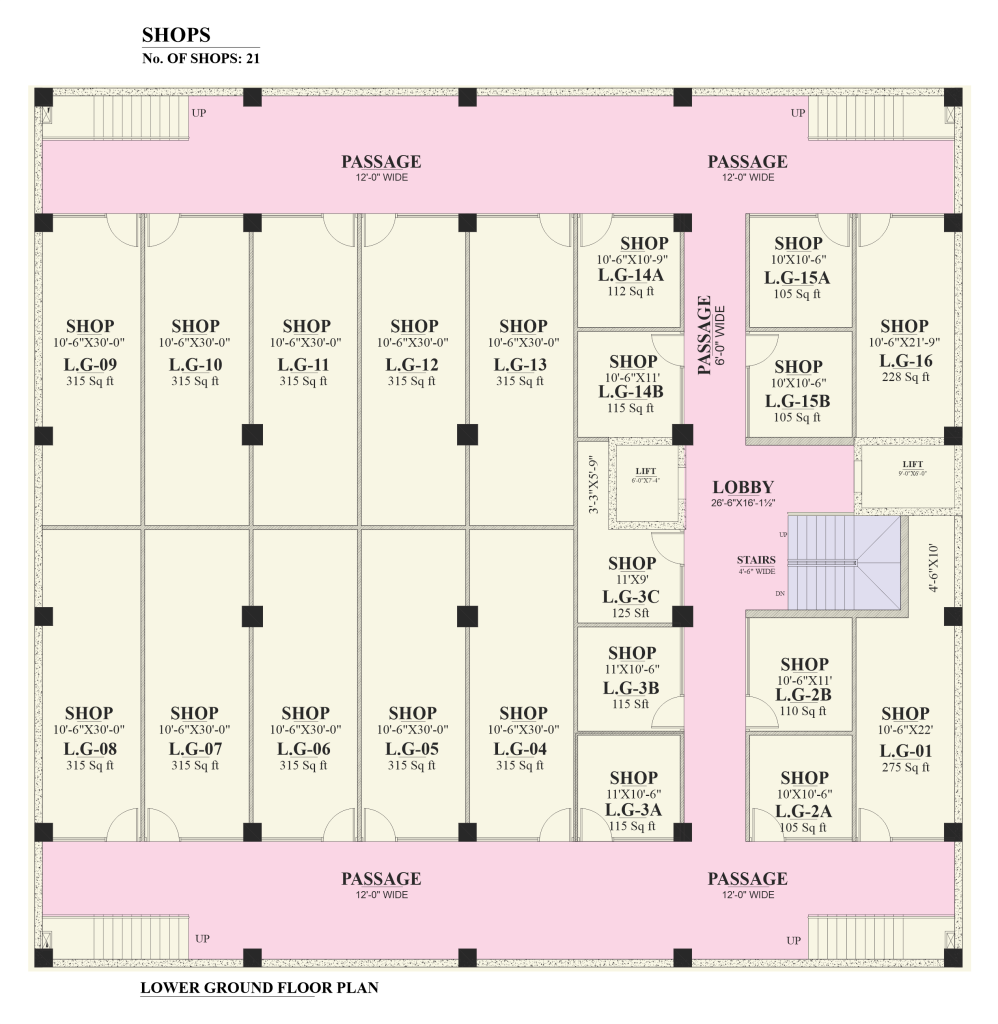
Lower Ground Floor
Lower, Ground and First Floor

Lower Ground Floor
Lower, Ground and First Floor
105 Sq.ft - 3 Shops
110 Sq.ft - 1 Shops
112 Sq.ft - 1 Shops
115 Sq.ft - 3 Shops
125 Sq.ft - 1 Shops
128 Sq.ft - 1 Shops
175 Sq.ft - 1 Shops
315 Sq.ft - 10 Shops
- Phone:+92 321 5819581
- Email:info@slm.com.pk
Shops (Ground Floor)
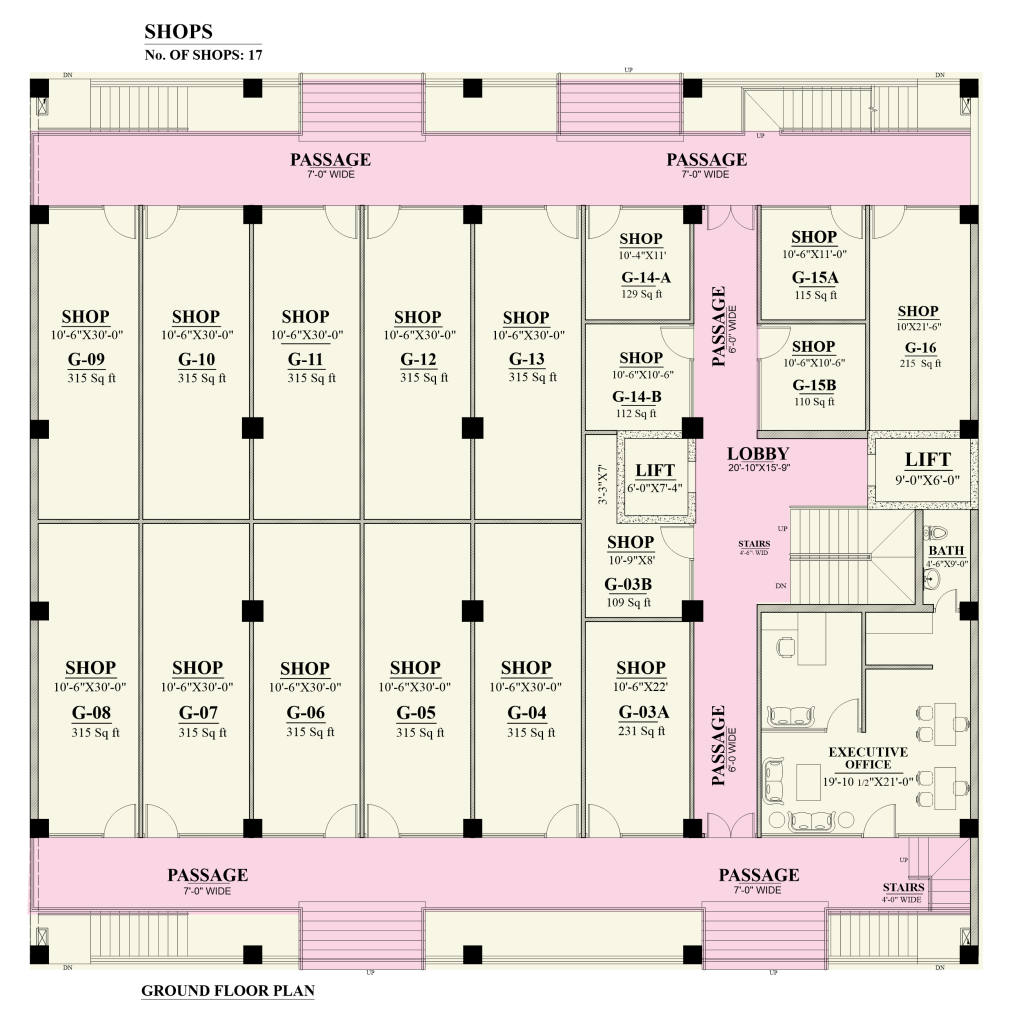
Ground Floor
Shops

Ground Floor
Shops
107 Sq.ft - 1 Shops
110 Sq.ft - 1 Shops
112 Sq.ft - 1 Shops
115 Sq.ft - 1 Shops
129 Sq.ft - 1 Shops
215 Sq.ft - 1 Shops
231 Sq.ft - 1 Shops
315 Sq.ft - 10 Shops
- Phone:+92 321 5819581
- Email:info@slm.com.pk
Shops (First Floor)
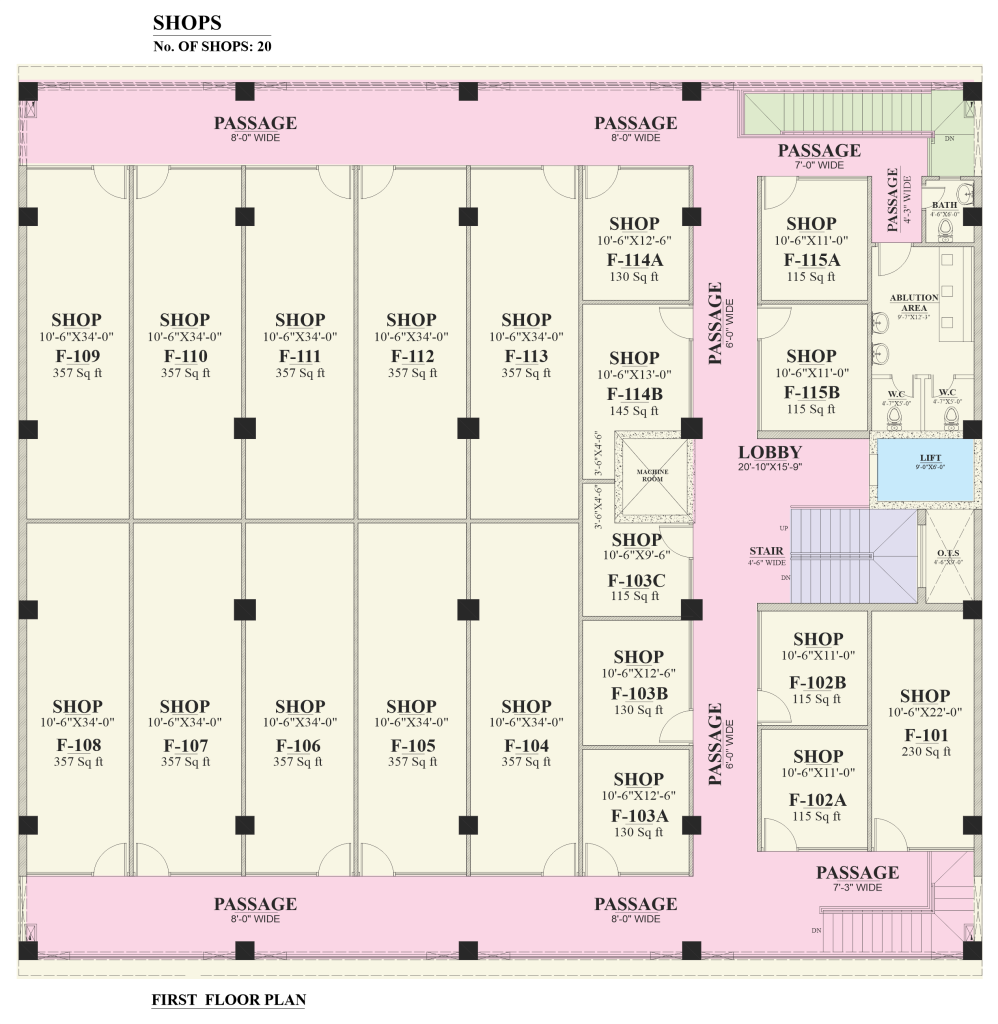
First Floor
Shops

First Floor
Shops
115 Sq.ft -5 Shop
130 Sq.ft - 3 Shops
145 Sq.ft -1 Shops
130 Sq.ft -1 Shops
357 Sq.ft -10 Shops
- Phone:+92 321 5819581
- Email:info@slm.com.pk
Offices (Second Floor)
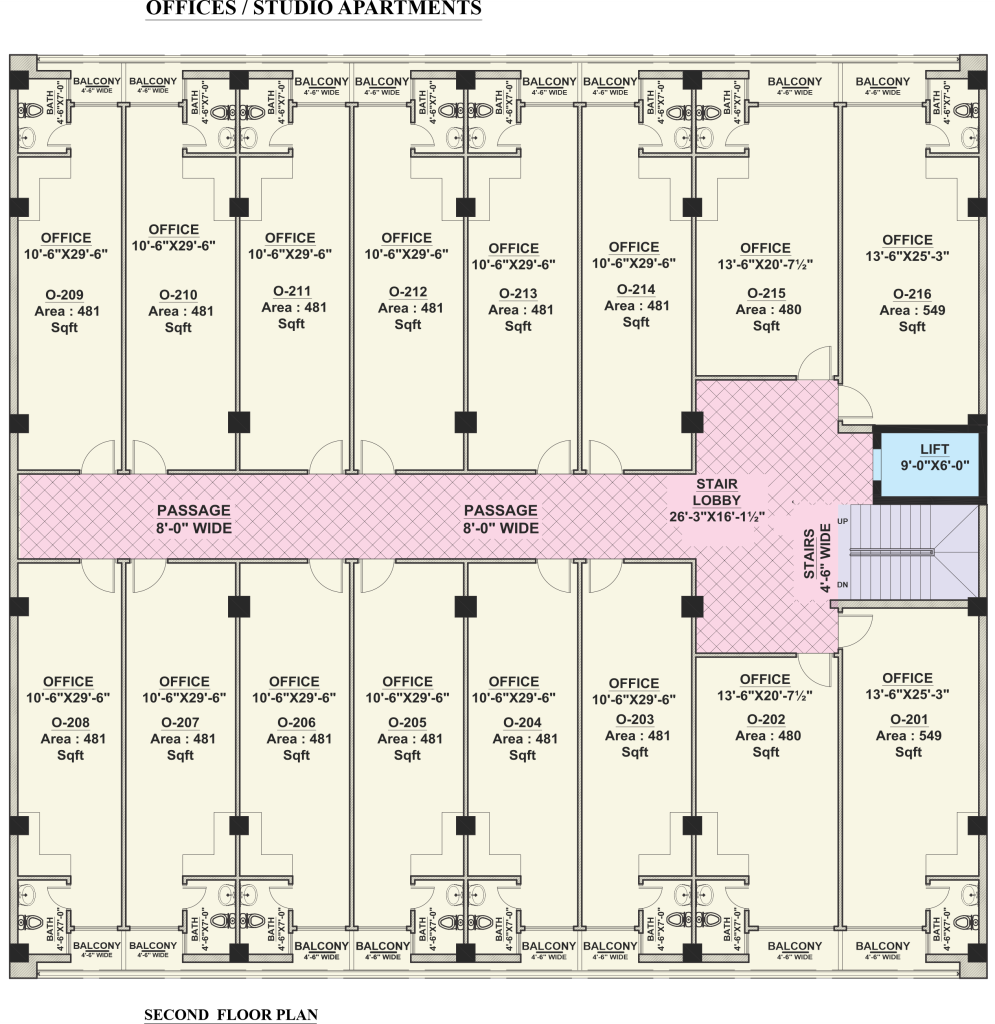
Second Floor
Offices

Second Floor
Offices
480 Sq.ft - 2
481 Sq.ft - 12
549 Sq.ft - 2
- Phone:+92 321 5819581
- Email:info@slm.com.pk
Apartments (Third - Fifth Floor)
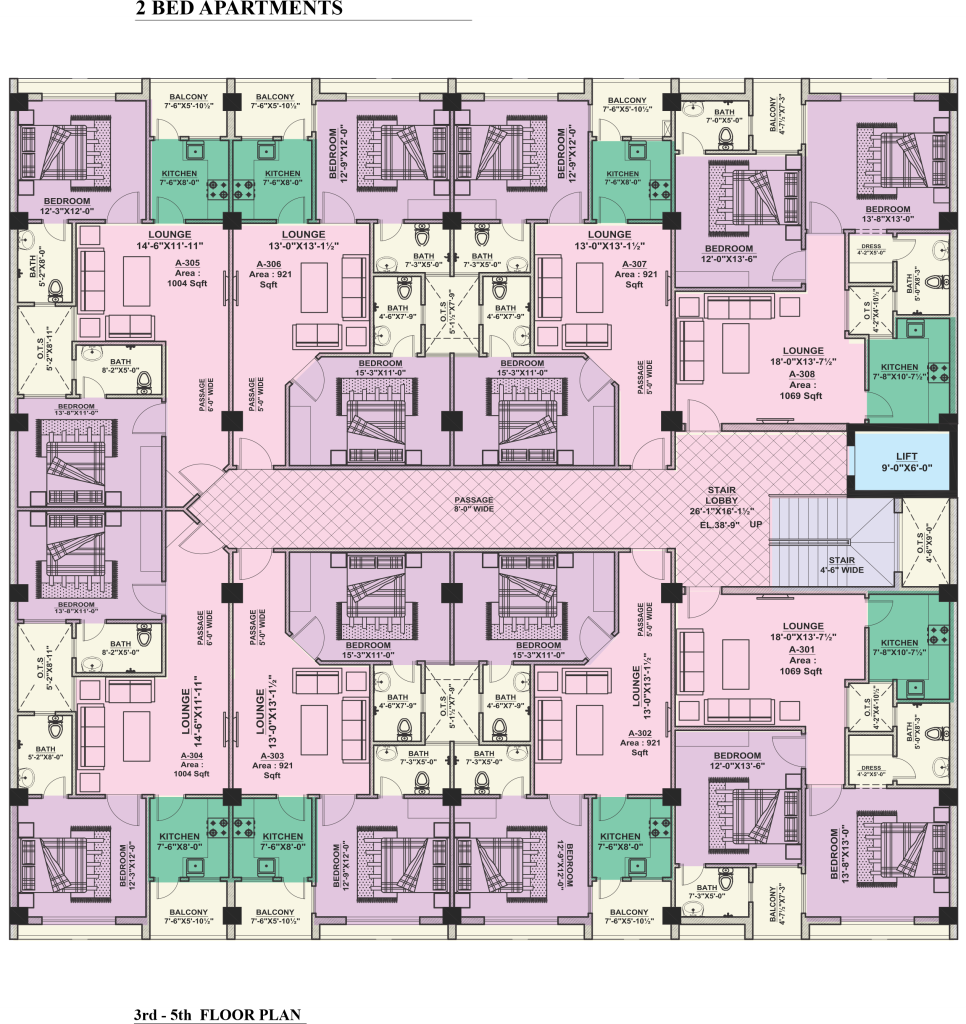
Third - Fifth Floor
Apartments

Third - Fifth Floor
Apartments
A1: 921 Sq. ft
A2: 1004 Sq. ft
A3: 1069 Sq. ft
Penthouse
2550 Sq. ft
- Phone:+92 321 5819581
- Email:info@slm.com.pk
Download Seetla Tower Booklet for more details
GOOGLE LOCATION
All Floors
- All
- Ground Floor
- 2nd Floor
- 3rd - 5th Floor
- Pent House

Ground Floor
Ground Floor – Shops
- 107 Sq.ft – 1 Shops
- 110 Sq.ft – 1 Shops
- 112 Sq.ft – 1 Shops
- 115 Sq.ft – 1 Shops
- 129 Sq.ft – 1 Shops
- 215 Sq.ft – 1 Shops
- 231 Sq.ft – 1 Shops
- 315 Sq.ft – 10 Shops
Lower Ground Floor
- 105 Sq.ft – 3 Shops
- 110 Sq.ft – 1 Shops
- 112 Sq.ft – 1 Shops
- 115 Sq.ft – 3 Shops
- 125 Sq.ft – 1 Shops
- 128 Sq.ft – 1 Shops
- 175 Sq.ft – 1 Shops
- 315 Sq.ft – 10 Shops
First Floor Shops
- 115 Sq.ft -5 Shop
- 130 Sq.ft – 3 Shops
- 145 Sq.ft -1 Shops
- 130 Sq.ft -1 Shops
- 357 Sq.ft -10 Shops
Project Features
- Prime location near a residential area
- Front and back open
- Spacious balconies
- Modern and convenient design
- Three floors dedicated to Shops
- Three floors dedicated to Apartments
- Modern Lifts
- Standby Generator
- Security
