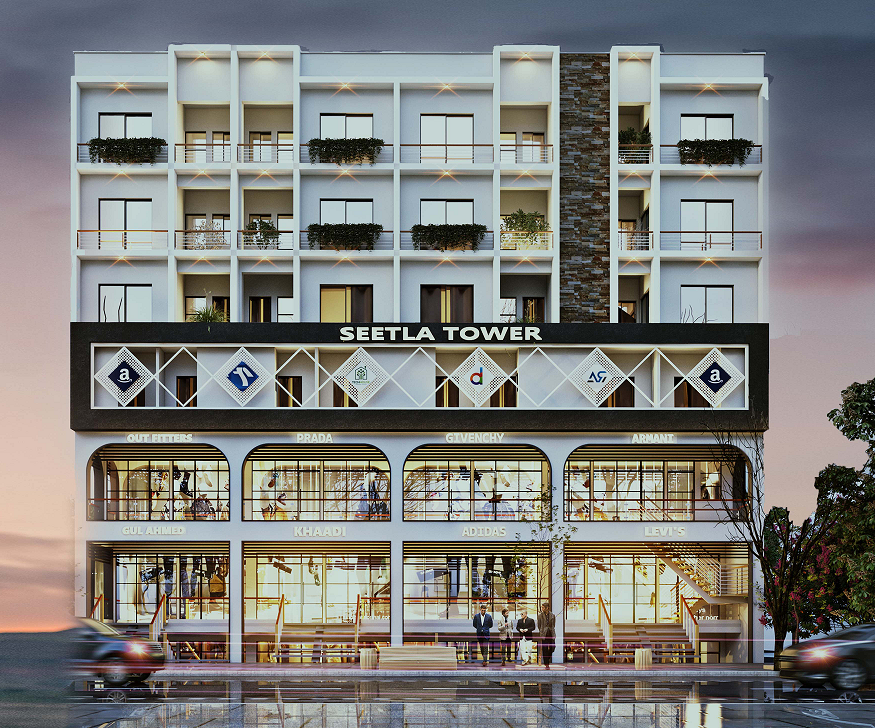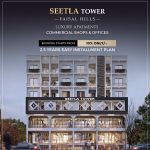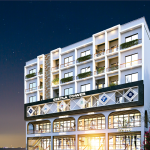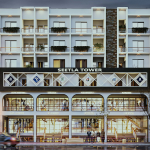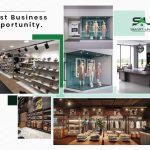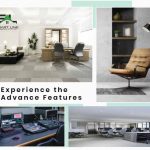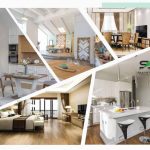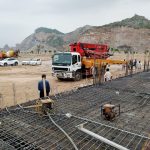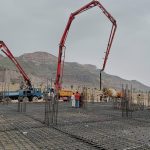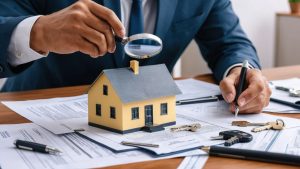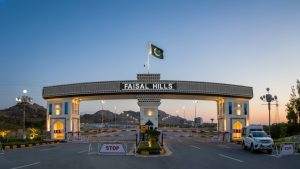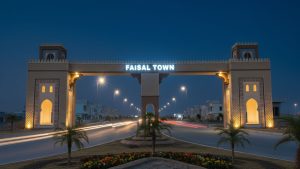Seetla Tower, the prime project of Faisal Hills (Rawalpindi/Islamabad), was inaugurated in January 2022. The tower is under construction since its inauguration. This project is by SEETLA Enterprise and powered by Smart Line Marketing Company.
Seetla Tower is a state-of-the-art development that offers modern living spaces, space for offices, and a shopping mall with all the amenities and facilities required for comfortable living. The tower is located in the heart of Faisal Hills, a rapidly developing community that offers a perfect blend of luxury and convenience.
As a leading real estate advisor for a smart start, Smart Line Marketing is proud to be associated with the Seetla Tower project. The tower is a testament to our commitment to providing our clients with the best possible real estate solutions.
At Smart Line Marketing, we are dedicated to providing our clients with exceptional real estate advisory services and helping them find their dream homes. Our collaboration with Seetla Enterprise on the Seetla Tower project is a reflection of our commitment to providing the best possible real estate solutions to our clients.
We are proud to have been a part of Seetla Tower and look forward to continuing to work with Seetla Enterprise on future projects that provide innovative and modern living solutions to our clients.
Seetla Tower Pictures
Seetla Tower Plan
Click on the floor to find the details
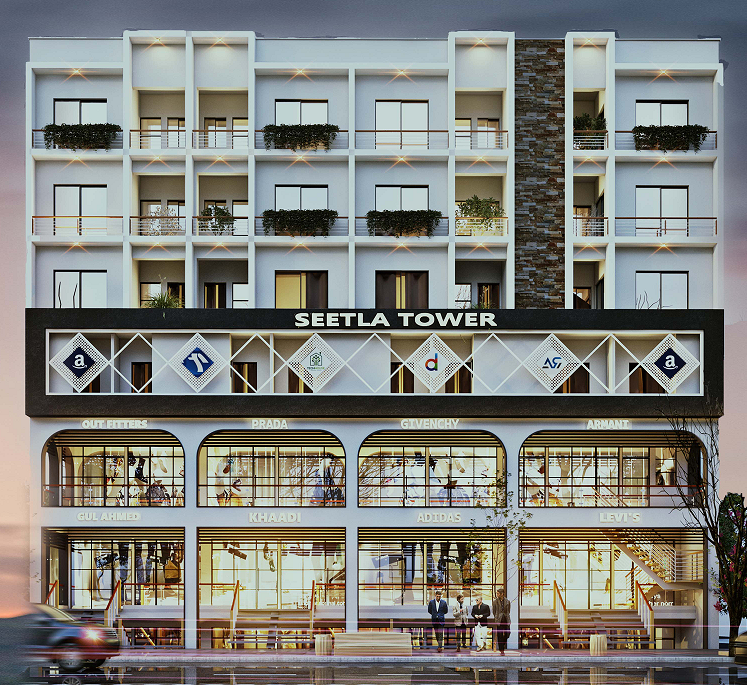
Updates on the construction
Location
Project Features
- Prime location near a residential area.
- Front and back open.
- Modern and convenient design.
- Three floors are dedicated to shops.
- One floor is dedicated to offices/Studios.
- Three floors are dedicated to Apartments. Modern lifts.
- Standby generator.
- Security.
- Spacious balconies.
Payment Plan
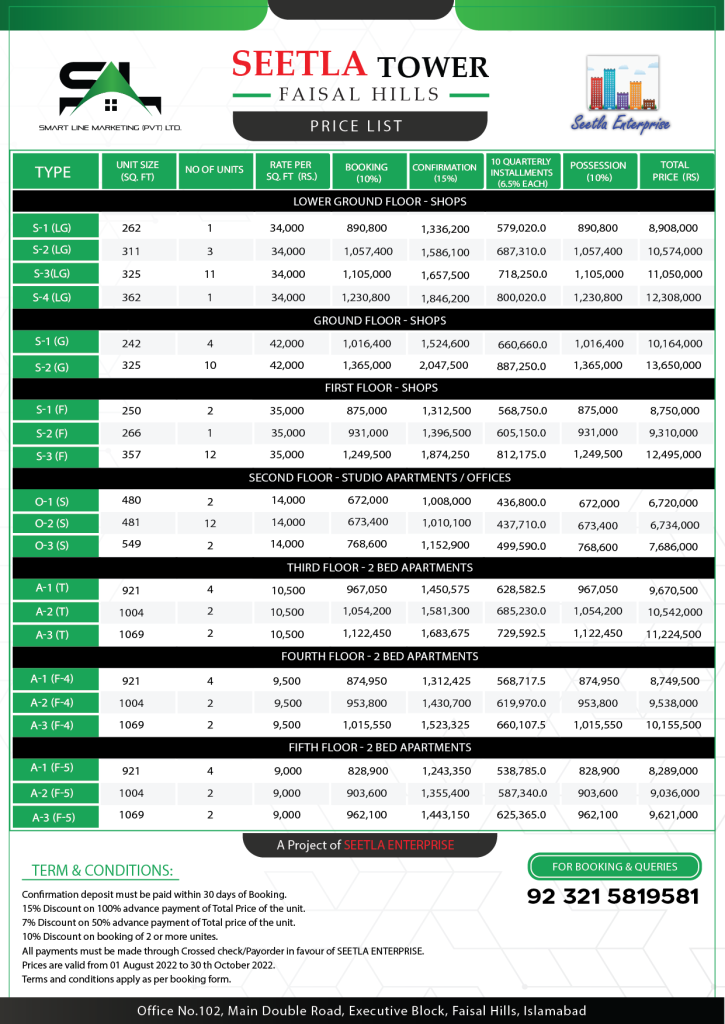
Contact Us for More Details

